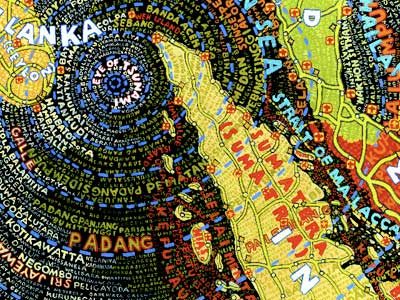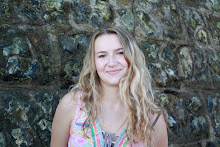Retrospective
Wayfinding encompasses all of the ways in which people orient themselves in physical space and navigate from place to place. The term is being used in the context of architecture to refer to the user experience of orientation and choosing a path within the built environment, and it also refers to the set of architectural and/or design elements that aid orientation.
According to David Gibson (2009), three writers are largely responsible for popularizing the term wayfinding. In 1960, an urban planner Kevin Lynch explained the term in his landmark book, The Image of the City, as the process of forming a mental picture of one's surroundings based on sensation and memory. The subject was than explored further in Wayfinding in Architecture by Romedi Passini and Wayfinding: People, Signs, and Architecture, which Passini coauthored with Paul Arthur in 1992.
In addition to coining the term signage, Arthur also developed innovative wayfinding projects and eventually became a fellow of the Society for Environmental Graphic Design (SEGD), which today serves architects, planners, graphic designers, exhibition designers, product and interior designers who practice wayfinding. The SEGD annual competitions and website recognize outstanding achievements and innovation within the field.
Over time, environmental graphic design became the preferred umbrella term to describe any communications intended for spatial application, ranging from wayfinding sign programs to branded spaces, exhibitions, and even public art.
Trends
 Just like any other aspect of design, wayfing is a subject to trends and fashions. Contemporary wayfinding design tends to be bigger and bolder than before. Tiny signs and arrows are often replaced with oversized typography placed on walls, floors and even ceilings. Letters and signs are sometimes distorted to fit the space. In 2006 Paula Scher and her collegues at Pentagram used the method in the design for Bloomberg L.P. Corporate Headquarters in New York. The project won the SEGD Honor Award. Two years later, Eureka Tower Carpark in Melbourne became another excellent example.
Just like any other aspect of design, wayfing is a subject to trends and fashions. Contemporary wayfinding design tends to be bigger and bolder than before. Tiny signs and arrows are often replaced with oversized typography placed on walls, floors and even ceilings. Letters and signs are sometimes distorted to fit the space. In 2006 Paula Scher and her collegues at Pentagram used the method in the design for Bloomberg L.P. Corporate Headquarters in New York. The project won the SEGD Honor Award. Two years later, Eureka Tower Carpark in Melbourne became another excellent example.However, according to Mark VanderKlipp (2007), “one of the hottest trends in wayfinding these days is interactive digital signage—the use of electronic kiosks and flat-panel screens that display instantly updated information of a user's choice”. As price points for LCD and plasma display technologies have come down in the last several years, digital signage has grown in prominence. Still, the channel remains young, its borders not entirely defined, and its potential vast (Frankel 2009).
Regardless of the designer's preferred materials and means of communication, a good signage design not only helps to navigate through the environment, but also represents a brand and communicates the host's intended messages. An inspiring example of such practice is a BrandCulture Communications design for Mirvac WA.
Concept Innovation, Strengths and Weaknesses
BrandCulture is an Australian design company specializing in creating branded environments and visual communications for retail, corporate headquarters, office and multi-residential developments.
The Mirvac WA brief was to differentiate the environment to reflect the local culture and independence that Perth has within Australia and consider a new way to reflect the ‘living line’ and brand values.
The ‘living line’ concept had been used in the Sydney office to great effect and again formed the backbone to this branded environment albeit in an edgier, more graphic form. The ‘living line’ starts in the reception and leads through the office across tiled and carpeted floors traversing walls, wooden beams and glass meeting rooms to ceiling tiles and down pin boards creating a sense of connectivity as well as guiding visitors through the building.
Rooms are subtly numbered using gloss grphic finishes applied to the matt painted walls and across the glass doors. The line connects all of the meeting rooms and spaces, each named after a landmark project. The names are inlaid into he the carpets outside the meeting rooms.
Graphics across the 30 meters of office ceiling highlight satellite meeting areas and connect the space with the main meeting rooms. They also help to navigate through this large space without walls.
The 'living line' interact with the brand values, which are laser cut into the red anodised aluminium beams laid into the pin boards. This has been designed to introduce the company values to visitors and to reinforce the company's identity.




















Great post on wayfinding! It's always nice to come across someone who understands and can articulate wayfinding and EGD. We appreciate you linking to SEGD. Again, thank you. I really enjoyed your post.
Sara Naegelin | SEGD